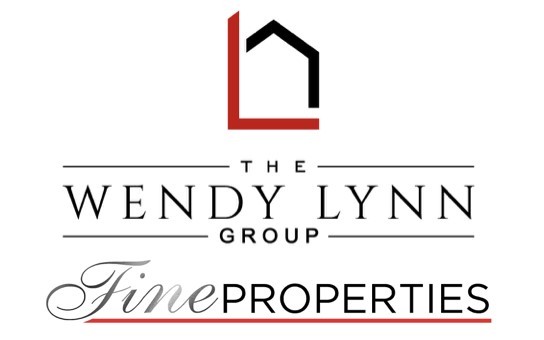|
Welcome to 11490 Blackfin St, a stunning home in the desirable community of Caribbean Village. This meticulously upgraded residence offers 3 Bedrooms, a Den, and 2 Bathrooms, providing a spacious 1,984 square feet of comfortable living space and property is NOT LOCATED IN A FLOOD ZONE. Step inside to discover an array of impressive features, including Tray Ceilings, Elegant 8-Foot Doors, and Exquisite Crown Molding that accentuates the home's sophisticated design. The Upgraded Floor Tile throughout ensures a seamless flow from room to room. The den, enhanced with French Doors, can be used as a Home Office or an Additional Guest Room. Ceiling Fans are thoughtfully placed throughout the home for added comfort. The Modern Kitchen is a chef's delight, boasting Stainless Steel Appliances, Under-Cabinet Lighting, and beautiful Quartz Countertops. Blinds and Elegant Window Treatments adorn the home adding a touch of style and privacy. The Luxurious Primary Suite features Two Custom-Designed Walk-in Closets ensuring ample storage space. The Master Bathroom offers a spa-like experience with its Quartz Countertop, Double Vanity, Large Soaker Tub, and Separate Shower. The Guest Bath is equally impressive, with a Quartz countertop and a Shower adorned with Floor-to-Ceiling Tile. Outdoor living is a dream with an Extended Seamless Screened Lanai that provides Panoramic Views of the tranquil water and lush preserve. This home is designed for peace of mind with HURRICANE ACCORDION SHUTTERS on all windows and seller is providing a 2 YEAR HOME WARRANTY. This home also has Upgraded Landscaping for Stunning Curb Appeal. Located in a Maintenance-Free, Gated community, residents enjoy access to a Community Pool, Clubhouse, and Fitness Center. A quick 10 minute drive to several Area Beaches, Easy access to Shopping, Dining, I-75 and Several Local Airports. Low HOA Fee and NO CDD fees. Don't miss the opportunity to own this exceptional home in Caribbean Village, where luxury meets convenience. Refrigerator in Garage, Wine Refrigerator and Generator DO NOT CONVEY.
| DAYS ON MARKET | 112 | LAST UPDATED | 11/17/2024 |
|---|---|---|---|
| TRACT | CARIBBEAN VILLAGE | YEAR BUILT | 2016 |
| COMMUNITY | 34292 - Venice | GARAGE SPACES | 2.0 |
| COUNTY | Sarasota | STATUS | Active |
| PROPERTY TYPE(S) | Single Family |
| Elementary School | Taylor Ranch Elementary |
|---|---|
| Jr. High School | Venice Area Middle |
| High School | Venice Senior High |
| PRICE HISTORY | |
| Prior to Oct 16, '24 | $575,000 |
|---|---|
| Oct 16, '24 - Nov 17, '24 | $559,000 |
| Nov 17, '24 - Today | $544,000 |
| ADDITIONAL DETAILS | |
| AIR | Central Air |
|---|---|
| AIR CONDITIONING | Yes |
| AMENITIES | Maintenance Grounds |
| APPLIANCES | Dishwasher, Disposal, Dryer, Electric Water Heater, Microwave, Range, Refrigerator, Washer |
| AREA | 34292 - Venice |
| CONSTRUCTION | Block, Stucco |
| EXTERIOR | Rain Gutters |
| GARAGE | Yes |
| HEAT | Central, Electric |
| HOA DUES | 900 |
| INTERIOR | Crown Molding, Eat-in Kitchen, High Ceilings, Open Floorplan, Stone Counters, Tray Ceiling(s), Walk-In Closet(s) |
| LOT | 6970 sq ft |
| PARKING | Attached |
| SEWER | Public Sewer |
| STORIES | 1 |
| SUBDIVISION | CARIBBEAN VILLAGE |
| TAXES | 2873.51 |
| UTILITIES | Cable Available, Cable Connected, Electricity Connected, Water Connected |
| VIEW | Yes |
| VIEW DESCRIPTION | Lake, Water |
| WATER | Public |
MORTGAGE CALCULATOR
TOTAL MONTHLY PAYMENT
0
P
I
*Estimate only
| SATELLITE VIEW |
| / | |
We respect your online privacy and will never spam you. By submitting this form with your telephone number
you are consenting for Wendy
Lynn to contact you even if your name is on a Federal or State
"Do not call List".
Listing provided by Celeste Campopiano, EXIT KING REALTY, 941-497-6060
The information contained herein has been provided by My Florida Regional MLS DBA Stellar MLS. IDX information is provided exclusively for consumers' personal, non-commercial use, that it may not be used for any purpose other than to identify prospective properties consumers may be interested in purchasing, and that the data is deemed reliable but is not guaranteed accurate by the MLS. Listings last updated 11/22/24 6:35 AM PST.
This IDX solution is (c) Diverse Solutions 2024.




















