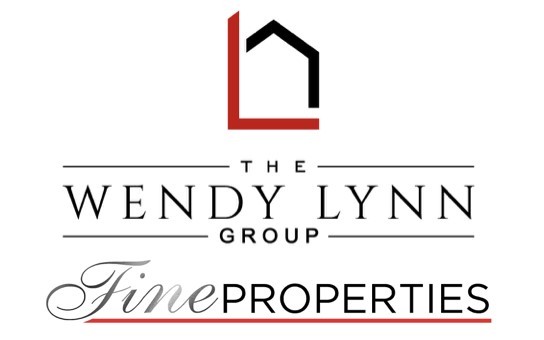|
An eloquently appointed, stunning residence with a beautiful preserve view that combines modern sophistication with serene natural beauty. This exceptional home features four spacious bedrooms and 3.5 baths spread across a thoughtfully designed floor plan with 2,962 square feet of luxurious living space. Updates include 2023 air conditioner, 2023 water heater, 2022 appliances, and 2020 washer and dryer. Enjoy the grandeur of soaring ceilings and a dramatic two-story family room with coffered ceilings with custom marble flooring throughout the first floor. The open and airy design creates a space for relaxation and entertaining. The gourmet kitchen features high-end finishes, like quartz countertops, island cooktop, wall oven and microwave, a farm-style sink, wood cabinetry, large breakfast bar, and seamlessly connects to the dining area for casual and formal meals. The primary bedroom is conveniently on the main level featuring a double walk-through closet, offering privacy and ease of access. The primary bath is a spa-like retreat, complete with dual sinks, quartz countertops, a soaking tub and a large walk-in shower. An inviting loft area upstairs provides additional flexible space, while a dedicated office on the first floor is ideal for work or study. A large laundry room on the first floor includes a utility sink, adding convenience to daily chores. The home includes a three-car garage. Floor-to-ceiling sliders open to a screened lanai and outdoor patio, offering picturesque views of the peaceful preserve. The fenced backyard is spacious with lanai and patio offering ample room for a future pool. The home seamlessly blends high-end finishes with practical living spaces, offering a luxurious lifestyle in a serene setting. Hurricane shutters and an irrigation system complete this home. Conveniently near easy Interstate 75 shopping, restaurants, parks, schools, medical, Cool Today Park, Tampa Bay Rays ballpark, downtown Wellen Park and the beautiful pristine beaches of the Gulf of Mexico! **Home warranty provided at closing***
| DAYS ON MARKET | 72 | LAST UPDATED | 9/30/2024 |
|---|---|---|---|
| TRACT | CEDAR GROVE PH 1A | YEAR BUILT | 2006 |
| COMMUNITY | 34289 - North Port | GARAGE SPACES | 3.0 |
| COUNTY | Sarasota | STATUS | Active |
| PROPERTY TYPE(S) | Single Family |
| Elementary School | Toledo Blade Elementary |
|---|---|
| Jr. High School | Woodland Middle School |
| High School | North Port High |
| ADDITIONAL DETAILS | |
| AIR | Central Air |
|---|---|
| AIR CONDITIONING | Yes |
| APPLIANCES | Cooktop, Dishwasher, Disposal, Dryer, Electric Water Heater, Exhaust Fan, Microwave, Range, Range Hood, Refrigerator, Washer |
| AREA | 34289 - North Port |
| CONSTRUCTION | Block, Stucco |
| EXTERIOR | Rain Gutters |
| FIREPLACE | Yes |
| GARAGE | Yes |
| HEAT | Central, Electric, Zoned |
| HOA DUES | 257 |
| INTERIOR | Eat-in Kitchen, High Ceilings, Stone Counters, Walk-In Closet(s) |
| LOT | 7841 sq ft |
| LOT DESCRIPTION | Cleared, Landscaped, Level, Paved |
| PARKING | Driveway, Garage Door Opener, Attached |
| SEWER | Public Sewer |
| STORIES | 2 |
| STYLE | Custom, Florida |
| SUBDIVISION | CEDAR GROVE PH 1A |
| TAXES | 6834.88 |
| UTILITIES | Cable Available, Cable Connected, Electricity Connected, Sewer Connected, Underground Utilities, Water Connected |
| VIEW | Yes |
| VIEW DESCRIPTION | Park/Greenbelt, Trees/Woods |
| WATER | Public |
MORTGAGE CALCULATOR
TOTAL MONTHLY PAYMENT
0
P
I
*Estimate only
| SATELLITE VIEW |
| / | |
We respect your online privacy and will never spam you. By submitting this form with your telephone number
you are consenting for Wendy
Lynn to contact you even if your name is on a Federal or State
"Do not call List".
Listing provided by Crystal Cosby, LLC, PREMIER SOTHEBYS INTL REALTY, 941-412-3323
The information contained herein has been provided by My Florida Regional MLS DBA Stellar MLS. IDX information is provided exclusively for consumers' personal, non-commercial use, that it may not be used for any purpose other than to identify prospective properties consumers may be interested in purchasing, and that the data is deemed reliable but is not guaranteed accurate by the MLS. Listings last updated 11/21/24 9:24 AM PST.
This IDX solution is (c) Diverse Solutions 2024.




















