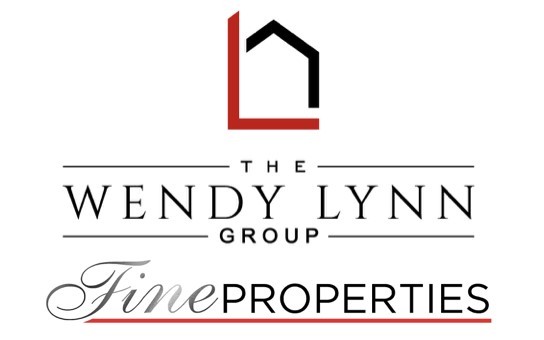|
This stunning home offers modern living at its finest and feels like new, with a perfect blend of modern elegance and serene comfort. An appealing front porch welcomes you to the home and provides a great spot to relax. Step inside to discover elegant tile flooring throughout the foyer and the main areas, with carpet in the bedrooms, all presented in a soothing natural color palette. The kitchen is a chef's delight, showcasing sleek white cabinets and a spacious island with gray cabinets. The beautiful quartz countertops, and convenient corner pantry provide ample space whether for yourself or while entertaining. This home has 3 spacious bedrooms, plus a versatile flex room, perfect for an office, workout space, or playroom. The primary ensuite bedroom and bathroom features a walk-in shower, double sink vanity, and a spacious walk-in closet. The sliders and windows in the living and dining room provide light to the great room and access to the screened lanai, which is the perfect place for coffee in the morning and cocktails in the afternoon while overlooking a lake. Plus, the backyard has room for a pool. Furniture is all available making your move easy, just bring your toothbrush! Located in the desirable Renaissance community, residents enjoy access to fantastic amenities, including a community pool, gym, and pickleball courts. Also, the HOA takes care of the lawn and landscape for you. Enjoy nearby Downtown Wellen Park with daily entertainment, shopping and restaurants, along with walking paths and bike trails. Enjoy relaxing beside the large lake or on it with a kayak or paddleboard. And fishing is allowed. The Cool Today Park is within two miles... this is the spring training stadium for the Atlanta Braves, plus has additional featured entertainment year long. No need to travel far for shopping, there's a Publix Plaza, Costco Warehouse, and more in Wellen Park. Schools and future medical facilities are in construction now.
| DAYS ON MARKET | 74 | LAST UPDATED | 9/30/2024 |
|---|---|---|---|
| TRACT | RENAISSANCE | YEAR BUILT | 2021 |
| COMMUNITY | 34293 - Venice | GARAGE SPACES | 2.0 |
| COUNTY | Sarasota | STATUS | Active |
| PROPERTY TYPE(S) | Single Family |
| Elementary School | Taylor Ranch Elementary |
|---|---|
| Jr. High School | Venice Area Middle |
| High School | Venice Senior High |
| ADDITIONAL DETAILS | |
| AIR | Central Air |
|---|---|
| AIR CONDITIONING | Yes |
| AMENITIES | Maintenance Grounds |
| APPLIANCES | Dishwasher, Disposal, Dryer, Microwave, Range, Refrigerator, Washer |
| AREA | 34293 - Venice |
| CONSTRUCTION | Block |
| EXTERIOR | Lighting, Rain Gutters |
| GARAGE | Yes |
| HEAT | Central |
| HOA DUES | 709 |
| INTERIOR | Crown Molding, Open Floorplan, Stone Counters, Walk-In Closet(s) |
| LOT | 6534 sq ft |
| LOT DESCRIPTION | Landscaped |
| LOT DIMENSIONS | 130x50 |
| PARKING | Garage Door Opener, Attached |
| SEWER | Public Sewer |
| STORIES | 1 |
| SUBDIVISION | RENAISSANCE |
| TAXES | 9368 |
| VIEW | Yes |
| VIEW DESCRIPTION | Lake, Water |
| WATER | Public |
MORTGAGE CALCULATOR
TOTAL MONTHLY PAYMENT
0
P
I
*Estimate only
| SATELLITE VIEW |
| / | |
We respect your online privacy and will never spam you. By submitting this form with your telephone number
you are consenting for Wendy
Lynn to contact you even if your name is on a Federal or State
"Do not call List".
Listing provided by Janet Oberholtzer, MICHAEL SAUNDERS & COMPANY, 941-485-5421
The information contained herein has been provided by My Florida Regional MLS DBA Stellar MLS. IDX information is provided exclusively for consumers' personal, non-commercial use, that it may not be used for any purpose other than to identify prospective properties consumers may be interested in purchasing, and that the data is deemed reliable but is not guaranteed accurate by the MLS. Listings last updated 11/22/24 6:47 AM PST.
This IDX solution is (c) Diverse Solutions 2024.




















