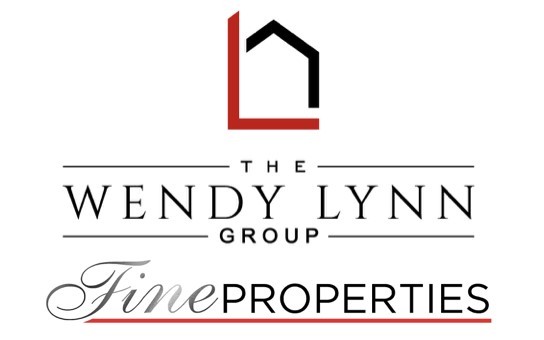|
Welcome to this beautifully updated 3-bedroom, 2-bathroom home in the desirable Southwood community. Featuring impact doors and windows throughout for peace of mind, this home offers both style and functionality. The open floor plan with vaulted ceilings creates an airy, inviting atmosphere, enhanced by an abundance of natural light and a soothing neutral color palette that flows seamlessly throughout. The updated kitchen boasts granite countertops, solid wood cabinetry, newer appliances, and a convenient counter-height bar that opens to the spacious living area. The split floor plan provides comfort and privacy for daily living and when you have guests. The spacious primary bedroom suite has a walk-in closet, en-suite bathroom with dual vanity, a walk-in shower, and a tub with massage jets. This is an easy low maintenance home with plantation shutters at all the windows. The all-purpose 4-season Florida room is perfect for relaxing or entertaining. It has sliding windows that allow you to enjoy the lake view in comfort, or the windows can easily be opened if you want to enjoy the fresh air outside. The garage is complete with an epoxy floor, storage cabinets, a laundry tub, and ladder to storage space above. Southwood is a deed restricted community with no CDD fees and low HOA fees. Residents of Southwood enjoy access to a community pool with a cabana, offering the perfect spot for leisurely days. This home and community combine modern comforts with a tranquil setting. It's peaceful and quiet here, but close to everything. No need to travel far for shopping, there's a Publix Plaza a few miles either way on Route 41 from Southwood. Also, enjoy nearby Downtown Wellen Park with daily entertainment, shopping and restaurants, along with walking paths and bike trails. Enjoy relaxing and walking beside the large lake or you can bring or rent a kayak or paddleboard to get on the water. The Cool Today Park is within a few miles... this is the spring training stadium for the Atlanta Braves, plus it has additional entertainment year long. A short drive will have you at the beautiful Gulf of Mexico beaches and/or in historical downtown Venice with numerous shops, restaurants, along with a theater, art galleries, wine bars, and more.
| DAYS ON MARKET | 13 | LAST UPDATED | 11/20/2024 |
|---|---|---|---|
| TRACT | SOUTHWOOD | YEAR BUILT | 1988 |
| COMMUNITY | 34293 - Venice | GARAGE SPACES | 2.0 |
| COUNTY | Sarasota | STATUS | Active |
| PROPERTY TYPE(S) | Single Family |
| Elementary School | Taylor Ranch Elementary |
|---|---|
| Jr. High School | Venice Area Middle |
| High School | Venice Senior High |
| ADDITIONAL DETAILS | |
| AIR | Central Air |
|---|---|
| AIR CONDITIONING | Yes |
| AMENITIES | Cable TV, Maintenance Grounds |
| APPLIANCES | Dishwasher, Disposal, Dryer, Microwave, Range, Refrigerator, Washer |
| AREA | 34293 - Venice |
| CONSTRUCTION | Block |
| EXTERIOR | Lighting, Rain Gutters |
| GARAGE | Yes |
| HEAT | Central, Electric |
| HOA DUES | 790 |
| INTERIOR | Open Floorplan, Stone Counters, Vaulted Ceiling(s), Walk-In Closet(s) |
| LOT | 5663 sq ft |
| LOT DIMENSIONS | 50x100 |
| PARKING | Garage Door Opener, Attached |
| SEWER | Public Sewer |
| STORIES | 1 |
| SUBDIVISION | SOUTHWOOD |
| TAXES | 2656 |
| VIEW | Yes |
| VIEW DESCRIPTION | Lake, Water |
| WATER | Public |
MORTGAGE CALCULATOR
TOTAL MONTHLY PAYMENT
0
P
I
*Estimate only
| SATELLITE VIEW |
| / | |
We respect your online privacy and will never spam you. By submitting this form with your telephone number
you are consenting for Wendy
Lynn to contact you even if your name is on a Federal or State
"Do not call List".
Listing provided by Janet Oberholtzer, MICHAEL SAUNDERS & COMPANY, 941-485-5421
The information contained herein has been provided by My Florida Regional MLS DBA Stellar MLS. IDX information is provided exclusively for consumers' personal, non-commercial use, that it may not be used for any purpose other than to identify prospective properties consumers may be interested in purchasing, and that the data is deemed reliable but is not guaranteed accurate by the MLS. Listings last updated 11/25/24 12:17 PM PST.
This IDX solution is (c) Diverse Solutions 2024.




















