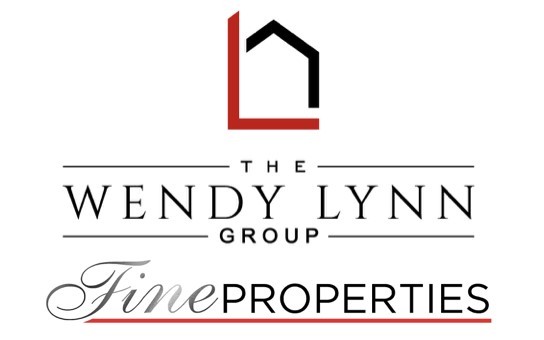|
Step into this impeccably renovated three-bedroom, two-bathroom sanctuary nestled in a quiet, family-friendly neighborhood. This home has been transformed into a modern masterpiece, with every detail meticulously designed to create a harmonious blend of comfort and style. Boasting brand new PGT Cat 4 hurricane windows and a brand new HVAC unit, these major items can help you keep peace of mind for years to come. The home also has new kitchen appliances, new ceiling fans, new light fixtures, new cabinets, new quartz countertops consistent throughout the kitchen and bathrooms, new luxury vinyl plank flooring throughout, fresh interior and exterior paint, and the list goes on! The open-concept living space welcomes you with abundant natural light and a seamless flow into the dining room and kitchen, providing the perfect setting for intimate dinners or lively gatherings with friends and family. The kitchen received a full renovation with new quartz countertops, bright cabinets, tile backsplash, and all new appliances. Don't forget to check out the breakfast bar for entertaining or a casual eat-in dining space. Relax and recharge in the primary suite, complete with a newly updated ensuite bathroom and a spacious walk-in closet. The two additional bedrooms offer plenty of space for family, an office, or a hobby room. Step outside to your private, fenced-in yard complete with a deck and greenspace. New exterior lights illuminating the garage and backyard create a warm and inviting ambiance. The front facade features stone accents that add a touch of elegance to the exterior. To ensure future peace, conservation areas can be found in both the front and back of the property. The community's park is within walking distance and is ideal for the homeowner who would enjoy reading a good book under shady oaks or relaxing in the gazebo. There is a playground situated at the back entrance of the community, as well. You get all of this with low HOA fees! The home is perfectly located within a few minutes of Ellenton Outlet Mall, and is only a short drive to the beach and I-75. This home is a rare gem that combines modern luxury with a peaceful setting. Don't miss the opportunity to make this stunning residence your own!
| DAYS ON MARKET | 1 | LAST UPDATED | 12/11/2024 |
|---|---|---|---|
| TRACT | OAK VIEW PH II | YEAR BUILT | 2013 |
| COMMUNITY | 34221 - Palmetto/Rubonia | GARAGE SPACES | 2.0 |
| COUNTY | Manatee | STATUS | Active |
| PROPERTY TYPE(S) | Single Family |
| Elementary School | Blackburn Elementary |
|---|---|
| Jr. High School | Lincoln Middle |
| High School | Palmetto High |
| ADDITIONAL DETAILS | |
| AIR | Central Air |
|---|---|
| AIR CONDITIONING | Yes |
| AMENITIES | Maintenance Grounds |
| APPLIANCES | Dishwasher, Disposal, Electric Water Heater, Microwave, Range, Refrigerator |
| AREA | 34221 - Palmetto/Rubonia |
| CONSTRUCTION | Block, Brick, Stone, Stucco |
| EXTERIOR | Lighting |
| GARAGE | Yes |
| HEAT | Electric |
| HOA DUES | 125 |
| INTERIOR | Open Floorplan, Stone Counters, Walk-In Closet(s) |
| LOT | 3920 sq ft |
| LOT DIMENSIONS | 35.6x100 |
| PARKING | Attached |
| SEWER | Public Sewer |
| STORIES | 1 |
| STYLE | Florida |
| SUBDIVISION | OAK VIEW PH II |
| TAXES | 3164.98 |
| UTILITIES | Cable Available, Electricity Connected, Phone Available, Sewer Connected, Water Connected |
| VIEW | Yes |
| VIEW DESCRIPTION | Trees/Woods |
| WATER | Public |
MORTGAGE CALCULATOR
TOTAL MONTHLY PAYMENT
0
P
I
*Estimate only
| SATELLITE VIEW |
| / | |
We respect your online privacy and will never spam you. By submitting this form with your telephone number
you are consenting for Wendy
Lynn to contact you even if your name is on a Federal or State
"Do not call List".
Listing provided by Jessica Willaford, THE STONES REAL ESTATE FIRM, 863-412-2080
The information contained herein has been provided by My Florida Regional MLS DBA Stellar MLS. IDX information is provided exclusively for consumers' personal, non-commercial use, that it may not be used for any purpose other than to identify prospective properties consumers may be interested in purchasing, and that the data is deemed reliable but is not guaranteed accurate by the MLS. Listings last updated 12/12/24 2:45 AM PST.
This IDX solution is (c) Diverse Solutions 2024.




















